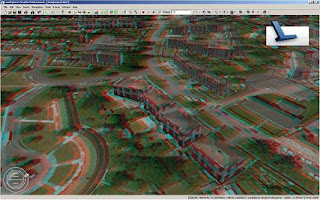
In a previous post, I discussed the importance of visualization as part of the BIM process. I also provided several examples of visualization in action including this short 3D anaglyph video of a water treatment plant. Most of the videos referenced in my post though were pre-rendered with some of the animations requiring hours of computer processing power to create.
However, instead of pre-rendering your BIM models, another option is to create your 3D anaglyph in real time. This type of stereoscopic rendering is possible via the Stereo Mode option in Autodesk LandXplorer. You can setup Stereo Mode for use with 3D anaglyph glasses (ie the type with the red/cyan lenses). Stereo Mode also supports 3D shutter glasses if your graphics hardware supports such functionality.
However, instead of pre-rendering your BIM models, another option is to create your 3D anaglyph in real time. This type of stereoscopic rendering is possible via the Stereo Mode option in Autodesk LandXplorer. You can setup Stereo Mode for use with 3D anaglyph glasses (ie the type with the red/cyan lenses). Stereo Mode also supports 3D shutter glasses if your graphics hardware supports such functionality.
To enable Stereo Mode and create a 3D anaglyph, do one of the following:
- Click the Tools menu and then select the Stereo Mode option
- Use the keyboard shortcut: Ctrl+Shift+S
- Enable Stereo from the Stereo Viewing toolbar
Note that you can adjust the setting for your eye distance in the edit field of the Stereo Viewing toolbar so that you can achieve results that generate the best 3D effect for you. The default value = 1.0.







