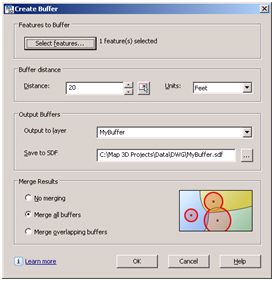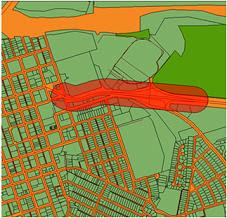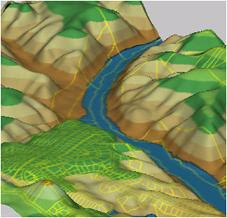Autodesk University 2009 (AU2009) will be held December 1-3, 2009 at the Mandalay Bay Resort, Las Vegas. AU2009 is one of my favorite learning events of the year and the perfect opportunity to connect with professionals from all over the world and explore new ideas, technologies and workflows. Early registration for AU2009 commenced on August 12.
I’m thrilled to be participating at this event and happy to once again have the pleasure of facilitating a class on geospatial analysis. If you are an engineering, CAD or GIS professional; if you are an existing AutoCAD Map 3D user; or simply interested in learning how to analyze your CAD drawings and geospatial data; check out my 90-minute class entitled, “Analyze This! How to use AutoCAD Map 3D for Geospatial Analysis”. The topics that will be covered include:
- Enhanced overlay capabilities and the new workflow framework
- Databases, tabular joins and the expression builder
- Thematic mapping techniques
- Geospatial buffers and point, line and polygon topologies
- 3D surfaces
If you have a preference for the type of analysis that you want discussed and demonstrated during this class, please register your vote in the polling question entitled,
Pick your AU2009 Topic, which is located to the right of this
post and/or leave a
comment.
If you’re going to be attending AU2009, be sure to register for
Class ID: GS314-2 and please say “Hi”. I look forward to meeting you!
 If you are unable to travel to Las Vegas to attend Autodesk University in person this year, you can still participate virtually by registering for AU Virtual. It’s free and only takes a moment to register.
If you are unable to travel to Las Vegas to attend Autodesk University in person this year, you can still participate virtually by registering for AU Virtual. It’s free and only takes a moment to register.




















