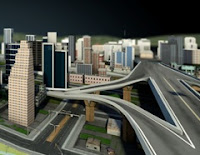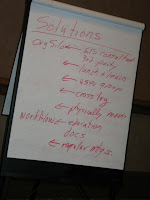UT220-2: A Metadata to Remember: The Importance of Metadata Management for Infrastructure Utility Companies
Speaker: Anthony Neal, Senior Consultant, Autodesk
UT220-1: Sewer Master Planning with AutoCAD® Map 3D and Autodesk® Storm and Sanitary Analysis Extension
Speaker: Dan Leighton, Principal Consultant, DL Consulting
UT223-1U: Autodesk Solutions Add Valuable Situational Awareness for Utility Operations
Speaker: Doug Laslo, Utility Industry Customer Success Manager, Autodesk
UT234-1: Solving Spatial Problems in a CAD-Driven GIS for Telephone Companies
Speaker: Tim Jones, GIS Supervisor, Ponderosa Telephone
CV319-2: Air Force Civil Engineering's Decision to Use AutoCAD® Map for Its GIS Solution
Speaker: Nathan Jaworski, Engineering Contingency Instructor, Red Horse
UT319-2: Optimizing Water/Wastewater Utility Drafting Workflows Using AutoCAD® Map 3D & Autodesk® MapGuide
Speaker: Sean Dingman, Project Manager, Websoft Developers Inc
GS327-1: Spatial Databases with AutoCAD®, AutoCAD Map 3D, and Autodesk® MapGuide®
Speaker: Gordon Luckett, GIS Consultant, Arrow Geomatics Inc.
UT330-1: AutoCAD® Civil 3D® GIS: Migrating Pipe Network Data for Infrastructure Projects
Speaker: Brian Lopez, EMEA Channel Services Program Manager, Autodesk
GS330-1: VanMap, Autodesk® MapGuide® Enterprise, and the 2010 Winter Olympics: A Host City Tale
Speaker: Jonathan Mark, GIS and Topobase Support Manager, City of Vancouver
UT333-2: MidCoast Water: A Case Study on Implementing Autodesk® Topobase™ Client and Web
Speaker: Daniel Watson, ANZ Consulting Practice Lead, Autodesk ANZ
GS416-1: Moving to SQL Spatial: The Whole Nine Yards at Grand Forks
Speaker: Adam Jonasson, GIS Coordinator, City of Grand Forks
UT416-1: Water Companies Integrate CAD and GIS with AutoCAD® Map 3D
Speaker: Anja de Clercq, CAD Coordinator, VMW
GS422-1: Thousands of Raster Files in MapGuide: How Do I Make It Work?
Speaker: Jeremy Robson, Technical Architect, Autodesk
UT430-1: Integrating Autodesk® Topobase™ with Outage Management at the Kansas City Board of Public Utilities
Speaker: Matthew Kreig, Supervisor of Mapping & Drafting. Kansas City Board of Public Utilities
UT220-3U: Migrating to Autodesk® Topobase™ Electric: A Real World Experience
Speaker: Andy Morsell, Consultant, Autodesk, Inc.
UT223-2: Autodesk® Topobase™ Integration Blueprints
Speaker: Pat Byrne, Subject Matter Expert – Utilities, Autodesk
UT231-2: Leveraging Geospatial Solutions for Maximum Benefit at Electric Utilities
Speaker: Allen Beaudette, Electrical Engineer, GL Noble Denton
CP234-1: Autodesk® MapGuide® as a Services Platform: Integrating with Other Applications
Speaker: Giulio Pagan, Senior Consultant, Autodesk
CV319-3U: The Billion Dollar Opportunity: A Workshop on CAD/GIS Integration
Speaker: Michael Schlosser, Geospatial Subject Matter Expert. Autodesk
UT330-2: The Utility Plan-Design-Manage Workflow: A Global Tour of Industry Trends, Projects, and Innovation
Speaker: Alan Saunders, Sr. Industry Manager, Autodesk
UT422-2: From AutoCAD® Map 3D to Autodesk® Topobase™ and Autodesk Topobase Web for Gas Utilities
Speaker: Deeter Smith, GIS Administrator, Okaloosa Gas District
CV223-4: Using Autodesk® Storm and Sanitary Analysis on Large Stormwater Projects
Speaker: Tim Olson, Water Reousrces Design Engineer, Bolton & Menk, Inc.
CV228-1: Autodesk® Topobase™ at the London 2012 Olympics: Managing the Transport Infrastructure
Speaker: Mike Chatterton, Information Knowledge Manager, KBR / Olympic Delivery Authority
UT228-1: Follow the Lines: Best Practices for Utility Projects at the City of Chur, Switzerland
Speaker: Daniel von Kaenel, Delivery Manager, Autodesk
UT330-3U: Process and Information Flow within the Utility Asset Management Life Cycle
Speaker: Kevin Miller, Utility Industry SME, Autodesk
CV416-2: AutoCAD® Civil 3D® and Infrastructure Modeling Solutions: Practically
Speaker: Neil Brooker, Technical Sales Manager, Autodesk
UT419-2U: Risk Management for Utility Industry Projects: The Key to Success?
Speaker: Shashi Verma, Project Manager, Autodesk
UT422-1: Streamlining the Design through Asset Management Workflow at Anchorage Municipal Light & Power
Speaker: Chris Nailer, Technical Consulting Manager, Autodesk
UT433-1: Integrating Autodesk® Topobase™ with Infor™ Hansen Asset Management
Speaker: Joe Chandler, Technical Consulting Manager, Autodesk
CV220-3P: Claiming New Territory with Autodesk® LandXplorer®
Speaker: Dan Campbell, Manager – Graphics & Communication, City of Vancouver
CV223-3P: Raster Images, Elevation Models, and Point Clouds in AutoCAD® Map 3D and AutoCAD Civil 3D®
Speaker: Nathan Moore, GeoSpatial Support Analyst, Autodesk
UT228-2: Implementing an Enterprise-Class Telecommunications Network Design Tool
Speaker: Casey van der Grient, VP Business Development. SPATIALinfo
CV231-1: Slope Stability Analysis with AutoCAD® Civil 3D®
Speaker: Donal McMoreland, Civil Applications Engineer, amicus technology
CV234-4: FDO: CAD's Best Friend
Speaker: Gary Rosen, Regional Civil Sales Director, Carlson Software
CV319-1P: Understanding the Spatial Analysis Tools: Buffers, Overlays, and Topologies in AutoCAD® Map 3D
Speaker: neal niemiec, Geospatial Technical Specialist, Autodesk
UT322-2: Using and Optimizing Storm and Sanitary Analysis 2011 in a Consulting Engineering Environment
Speaker: Charles Ogden, QA Analyst, Autodesk – Contractor
CV327-1: AutoCAD® Civil 3D®: The Ten Commandments of Survey Data
Speaker: Creg Dieziger, Senior Engineering Technician, Morrison Maierle, Inc.
CV327-6: Solving the Grid-to-Ground Problem with Custom Coordinate Systems
Speaker: Richard Sincovec, President, Quux Software
APICP330-2: Build Powerful Workflows Using the AutoCAD® Map 3D 2011 Workflow Framework
Speaker: Gopinath Taget Raghunathan, Developer Consultant, Autodesk
CV330-1P: Surface Modeling and Analysis Using Real-World Data in AutoCAD® Civil 3D®
Speaker: Stefanie Self, Civil Engineer, Office of Surface Mining
CP228-1: Autodesk® MapGuide® MapAgent: The Secret Renderer
Speaker: Jeremy Robson, Technical Architect. Autodesk
 I recently had the pleasure of participating in a panel discussion entitled, “The Great BIM versus GIS Debate”. This 90-minute session in front of a packed room was moderated by Matt Ball (@SpatialSustain) and proved to be a lively (and sometimes heated) discussion between myself (@engis), Pete Southwood (@Geo_Pete) and members of the audience. Issues addressed in the debate encompassed technology; data accuracy, access, integration and analysis; collaboration and efficiency; and the future of GIS and BIM.
I recently had the pleasure of participating in a panel discussion entitled, “The Great BIM versus GIS Debate”. This 90-minute session in front of a packed room was moderated by Matt Ball (@SpatialSustain) and proved to be a lively (and sometimes heated) discussion between myself (@engis), Pete Southwood (@Geo_Pete) and members of the audience. Issues addressed in the debate encompassed technology; data accuracy, access, integration and analysis; collaboration and efficiency; and the future of GIS and BIM.





















